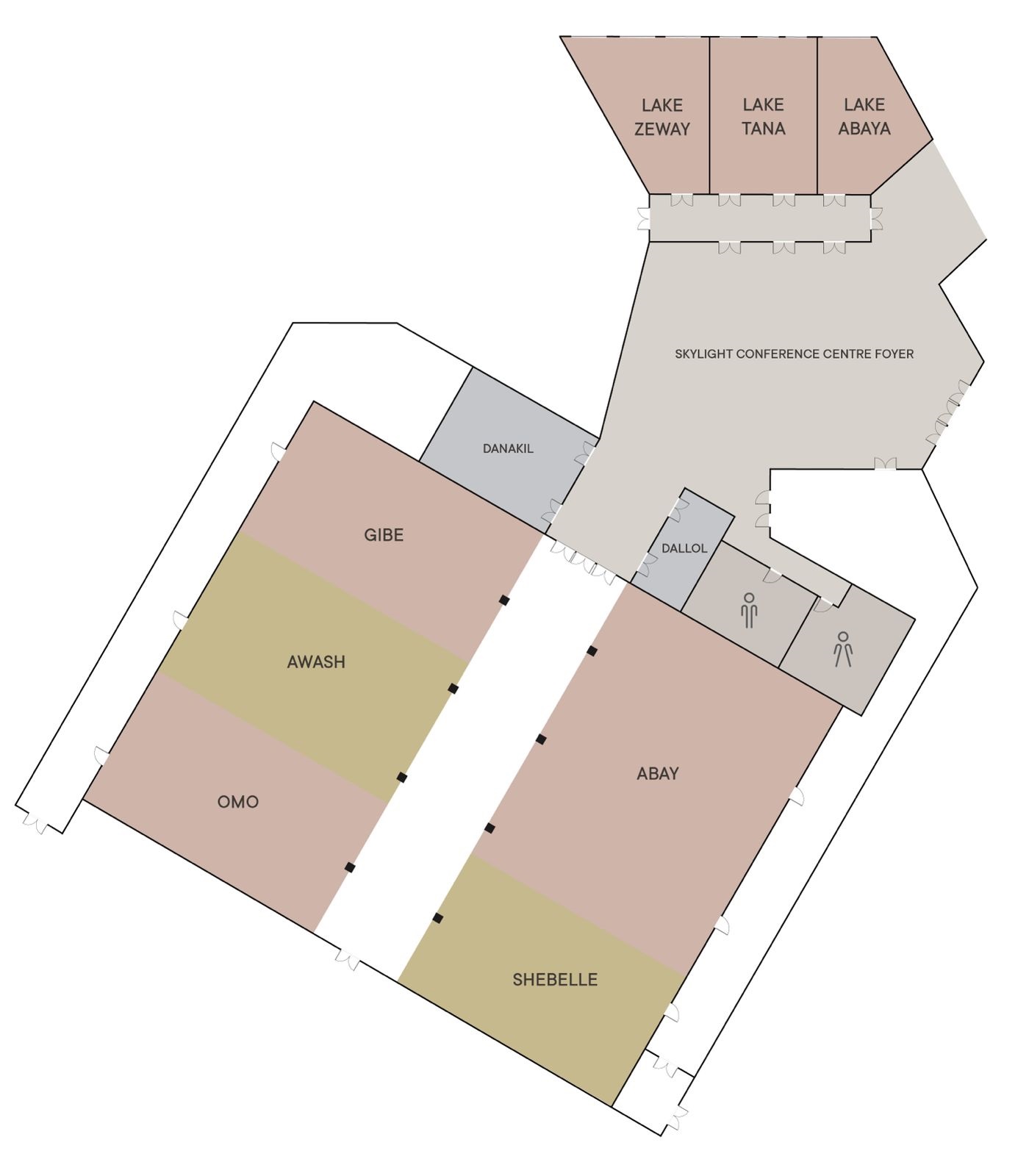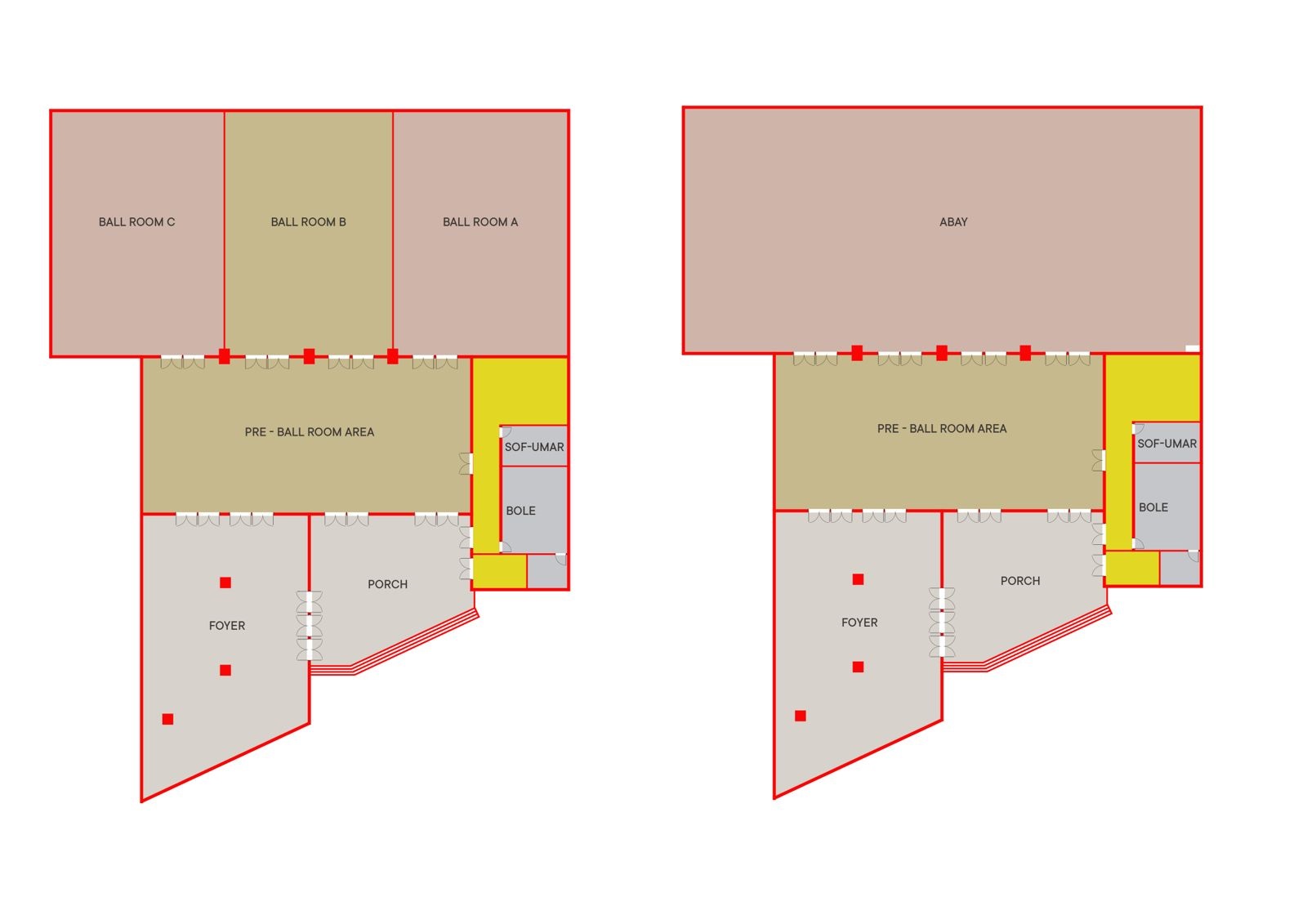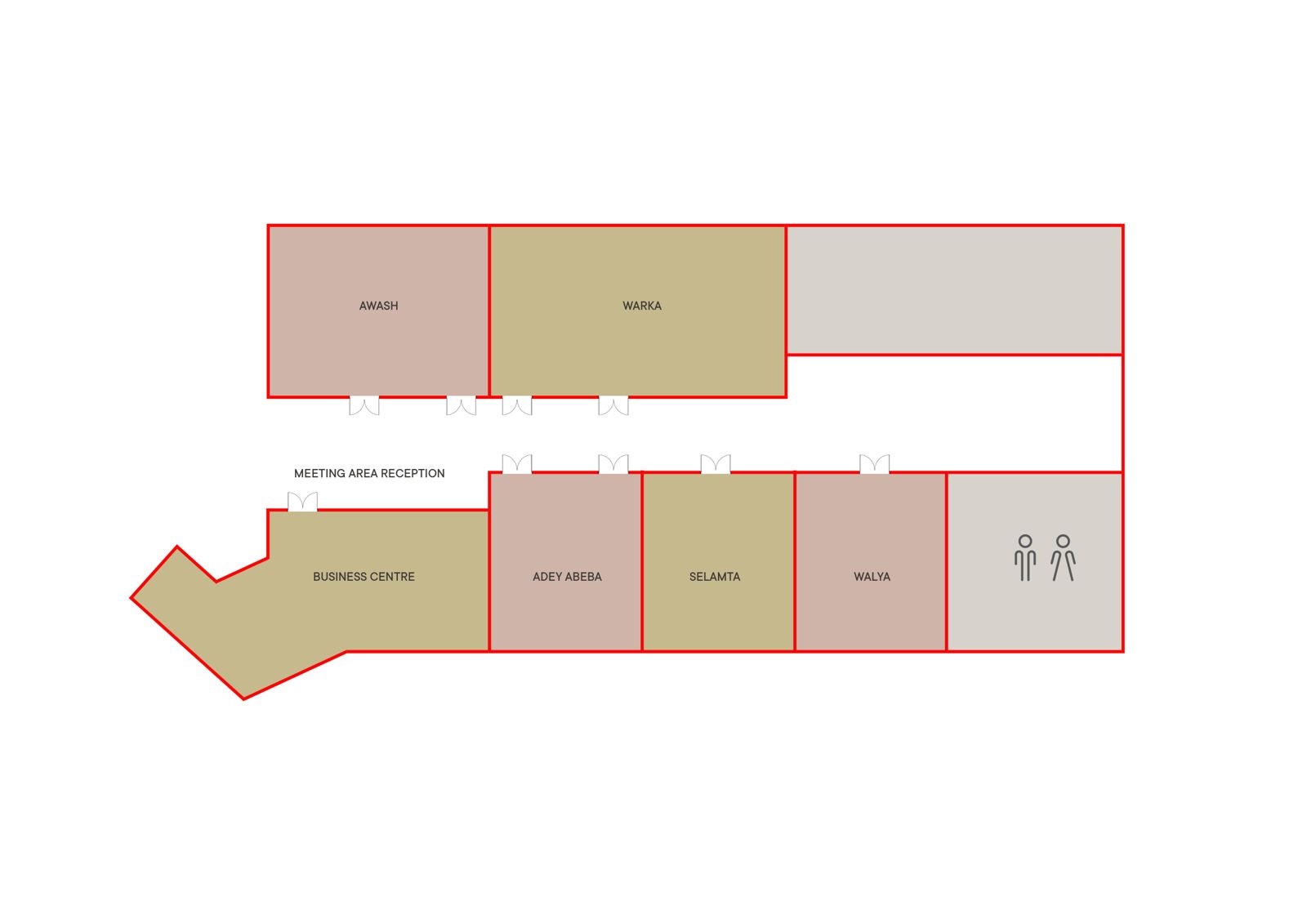When autocomplete results are available use up and down arrows to review and enter to select.
Our experienced team of professionals specialize in tailored events and can combine any setting, theme, cuisine, entertainment, and activity to suit your group’s individual needs. Transform an executive session into a comfortable and inviting set-up by adding casual seating to recline on.
Grand Ballrooms & Meeting Rooms Banquet Floor Plan
Skylight Conference Center (Phase 1)

Skylight Conference Center (Phase 1)
ABAY Ballroom (Phase 2)

ABAY Ballroom (Phase 2)
Meeting Rooms

Meeting Rooms
| Meeting Room | Area(sqm) Length x Width x height |
Dining | Theater | Classroom | Boardroom | U-shape | Reception | Cabaret |
|---|---|---|---|---|---|---|---|---|
| Grand Ballroom 1,2,3,4&5 | 1837.5m^2 37.5 x 49 x 5.4m |
1200 | 3000 | 2000 | N/A | N/A | 4000 | 1000 |
| Ball Room section 1+2+3 | 787.5m^2 21 x 37.5 x 5.4m |
550 | 1000 | 525 | N/A | N/A | 3000 | 450 |
| Ball Room section 4+5 | 750m^2 37.5 x 20 x 5.4m |
550 | 1000 | 525 | N/A | N/A | N/A | N/A |
| Ball Room section 1 | 262.5m^2 12.5 x 21 x 5.4m |
120 | 200 | 120 | 60 | 50 | 120 | 80 |
| Ball Room section 2 | 262.5m^2 12.5 x 21 x 5.4m |
120 | 200 | 120 | 60 | 50 | 120 | 80 |
| Ball Room section 3 | 262.5m^2 12.5 x 21 x 5.4m |
120 | 200 | 120 | 60 | 50 | 120 | 80 |
| Ball Room section 4 | 500m^2 25 x 20 x 5.4m |
350 | 650 | 336 | N/A | N/A | 700 | 315 |
| Ball Room section 5 | 342m^2 12.5 x 20 x 5.4m |
120 | 200 | 120 | 60 | 50 | 120 | 80 |
| Meeting Room | Area(sqm) Length x Width x height |
Dining | Theater | Classroom | U-shape | Reception | Cabaret |
|---|---|---|---|---|---|---|---|
| Grand Ballroom 1,2,3,4&5 | 1837.5m^2 37.5 x 49 x 5.4m |
600 | 750 | 400 | N/A | 900 | 500 |
| Ball Room section 1+2+3 | 787.5m^2 21 x 37.5 x 5.4m |
250 | 300 | 200 | N/A | 450 | 200 |
| Ball Room section 4+5 | 750m^2 37.5 x 20 x 5.4m |
200 | 250 | 180 | 54 | 350 | 150 |
| Ball Room section 1 | 262.5m^2 12.5 x 21 x 5.4m |
60 | 75 | 50 | 25 | 100 | 48 |
| Ball Room section 2 | 262.5m^2 12.5 x 21 x 5.4m |
60 | 75 | 50 | 25 | 100 | 48 |
| Ball Room section 3 | 262.5m^2 12.5 x 21 x 5.4m |
60 | 75 | 50 | 25 | 100 | 48 |
| Ball Room section 4 | 500m^2 25 x 20 x 5.4m |
90 | 110 | 140 | 40 | 700 | 315 |
| Ball Room section 5 | 342m^2 12.5 x 20 x 5.4m |
60 | 60 | 50 | 50 | 70 | 28 |
| Meeting Room | Area(sqm) Length x Width x height |
Dining | Theater | Classroom | Boardroom | U-shape | Reception | Cabaret |
|---|---|---|---|---|---|---|---|---|
| VIP I | 99m^2 20.9 x 30 x 3.55m |
|||||||
| VIP I | 46m^2 20.4 x 30 x 3.55m |
|||||||
| Conference I | 750m^2 37.5 x 20 x 5.4m |
40 | 90 | 54 | 30 | 25 | 100 | 30 |
| Conference II | 262.5m^2 12.5 x 21 x 5.4m |
60 | 120 | 120 | 80 | 35 | 80 | 50 |
| Conference II | 262.5m^2 12.5 x 21 x 5.4m |
30 | 70 | 50 | 25 | 20 | 50 | 25 |
| Meeting Room | Area(sqm) Length x Width x height |
Dining | Theater | Classroom | Boardroom | U-shape | Reception | Cabaret |
|---|---|---|---|---|---|---|---|---|
| VIP I | 99m^2 20.9 x 30 x 3.55m |
|||||||
| VIP I | 46m^2 20.4 x 30 x 3.55m |
|||||||
| Conference I | 750m^2 37.5 x 20 x 5.4m |
40 | 90 | 54 | 30 | 25 | 100 | 30 |
| Conference II | 262.5m^2 12.5 x 21 x 5.4m |
60 | 120 | 120 | 80 | 35 | 80 | 50 |
| Conference II | 262.5m^2 12.5 x 21 x 5.4m |
30 | 70 | 50 | 25 | 20 | 50 | 25 |
| PACKAGE | DELEGATE RATE(Per/Person Per/Day) | |
|---|---|---|
| EXPRESS - 04 hours | 08:00 - 12:00hrs or 13:00 - 17:00hrs | USD45.00 |
| CLASSIC - 08 hours | 08:00 - 17:00hrs | USD54.00 |
| BUSINESS - 04 hours | In a Standard Room | USD255.00 |




